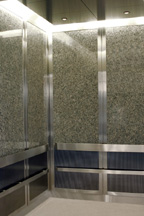![]()
The use of stone and textured metal provide a smooth, streamlined look in this military hospital installation. A combination of fluorescent and halogen lighting creates a bright, sunny atmosphere.
 The Custom Cab Designer helps you create an elevator cab interior in minutes, specifying frames, upper and lower walls, ceilings, handrails, size and weight to design just the right elevator cab for your project.
The Custom Cab Designer helps you create an elevator cab interior in minutes, specifying frames, upper and lower walls, ceilings, handrails, size and weight to design just the right elevator cab for your project.
A sleek, contemporary look is achieved through the birdseye maple and stone panels. Stainless steel ceiling, frame, and handrails contribute to the modern condominium environment. Halogen lighting provides perfect brightness.
Using pre-engineered panels, and selecting from a wide variety of readily available materials, your project will have a custom design appearance at a standard cab price. Whatever your needs, Eklunds has a solution that fits your project. For additional information, email us at This email address is being protected from spambots. You need JavaScript enabled to view it.. To request a proposal, please refer to our proposal request form.

